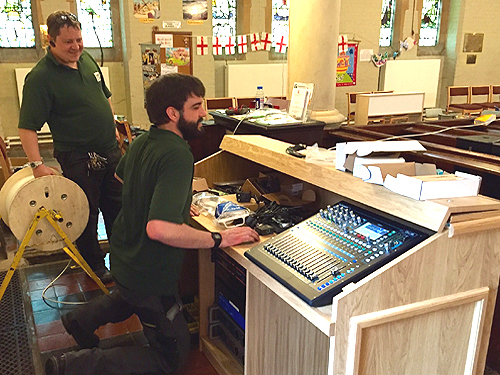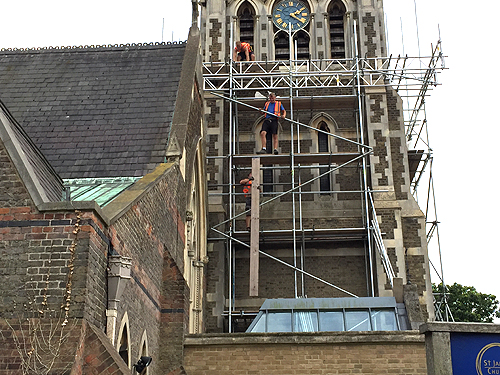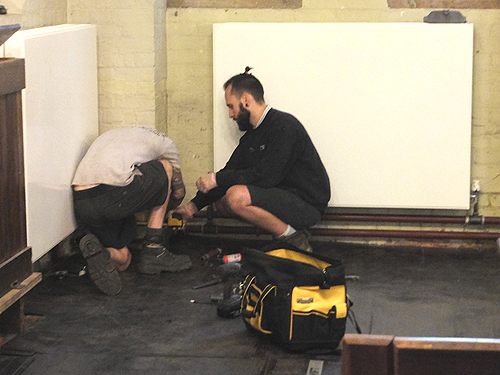Church Building History
When the church was first built in 1863 it was a simple, solitary rectangular building costing £1,300, with nave 67 feet by 24 feet, chancel 24 feet by 20 feet and a small vestry room. Since then the church building has undergone many changes, additions and improvements over the years which have transformed the original little "barn of a church" into the elegant building of today. There have also been many developments inside the church and many additions and changes to its contents over the years.
The Church Building through the years | The West Porch through the years | The Vestry through the years all show what happened from when records began up until 2017.
The original windows of the church were made of plain glass. As the church was enlarged it was richly endowed with stained glass mostly given in memory of people whose untiring efforts brought so many benefits to the parish.
The Stained Glass Windows through the years shows what happened from when records began up until 2017.
Church Building History from 2017
The new toilets came into operation in July 2017, one suitable for wheelchair users and with baby changing facilities, and are in the west porch, opposite the parish office. The toilets make it easier to use the church independently of the hall. In the past weddings, funerals and concerts in church have needed access to the hall’s toilets, limiting hall hires and resulting in a reduced income from bookings. Derek, our vicar, said: "Not having toilets acts like a barrier to attracting new churchgoers, particularly if they have young families, but these facilities are also important for many of our older parishioners". Other improvements to the church included a sink in the vestry, power sockets in the south aisle, and extra storage cupboards in the children’s area, where there are also new tables. See the photo album.
In 2020 the PCC decided that it needed plans to transform the church into a more welcoming and flexible space. St James’s has always been a venue that is used and enjoyed by the whole community. By 2022 the work was completed and included the installation of a new audio visual system. The church now boasts new, movable seating, a servery to provide refreshments at events and a meeting room. The walls were repainted and the lighting was updated. To celebrate the completion of the work an Open Weekend was held when people had the chance to see the changes for themselves. Then in 2023 the final stage in the church building project called for heavy lifting equipment to lift the large panes of toughened glass into the new meeting room.
The church’s gas boiler failed in the autumn of 2023 and left the PCC with a heating headache. The heating method chosen mattered. The Church of England decided to work towards Net Zero Carbon by 2030, an ambition that St James’s (as a Silver Eco Church) wanted to support. We had to consider non-fossil fuel sources of heat, which meant electrical, but this came at a cost. Meanwhile we experimented with some electric heaters and through the winter months hired a temporary gas boiler. After much discussion and debate, the diocese let us install a smaller (domestic) gas boiler in 2025, the idea being that we used secondary carbon-free heating to boost the heating in the colder months. We also presented the DAC with a plan away from fossil fuels in the longer term.
During the latter part of 2024 there was work to the roof on the north aisle (Park Road side of the church). The copper layer had to be renewed and fixed more securely to ensure everything was watertight in the most torrential of storms! To no-one's surprise, once the metal was off, the underlying beams were found to be rotten and needed to be replaced. The following year the work was finished and the roof watertight. It continues to be protected by 24-hour surveillance cameras.
The Annual Parochial Church Meeting Reports show the annual reports from the Properties Team, among others, since then. (Scroll down the document of the year you are interested in to find the report you want)
Tower and Spire History
To celebrate Queen Victoria's Golden Jubilee in 1887 it was decided to complete the church by building the tower and spire.
The Tower & Spire through the years shows what happened from when records began up until 2017.
Tower and Spire History from 2017
The church’s clock underwent a major restoration during 2017, falling silent while the dials are taken away for essential maintenance. J Smith & Sons of Derby, the original builders, won the contract for the restoration and still maintain it for us. Scaffolding was erected around the tower to enable engineers to lower the four clock dials to the ground before taking them to their Derby workshop. There, the dial fixings, which secure them to the tower, were replaced. Work included cleaning and shot blasting the copper-backed cast iron dials back to base metal, replacing the back and repainting them their original colours of blue and gold, applying gold leaf. The clock workings were also overhauled. The clock returned as good as new just in time for Remembrance Sunday. The tower stonework was repaired and some of the brickwork re-pointed. See the photo album Clock Restoration.
The Annual Parochial Church Meeting Reports show the annual reports from the Properties Team, among others, since then (scroll down the document of the year you are interested in to find the report you want).
Church Hall History
In 1908 Mrs Fitz Wygram gave a small iron and wood building to make a church room, which was set up in the vicarage field. Since then different buildings have been used as a church hall.
The Church Hall through the years shows what happened from when records began up until 2017.
Church Hall History from 2017
Derek, our vicar, said “The hall is used not only by the church, but also by many community organisations and groups. We wish to provide a safe and pleasant environment for all”. The hall underwent major refurbishment over the summer break in 2018. Wall-mounted radiators replaced the existing ones. All the pipework on the walls were removed as the workings were taken inside the cavities. The wooden floor was sanded and re-sealed. The toilets were decorated and had new lighting and flooring. The carpets on the stairs and in the Upper Room were replaced. New hall cupboards were installed. The PCC agreed to cover the cost of the work from the legacy fund. See the photo album Improvements (start about half way through).
The Annual Parochial Church Meeting Reports show the annual reports from the Properties Team, among others, since then (scroll down the document of the year you are interested in to find the report you want).
Vicarage History
The original vicarage was a large, elegant, gabled, typically Victorian one, which was built in 1864.
The Vicarage through the years shows what happened from when records began up until 2017. The vicarage is generally totally redecorated between vicars and in 2016 the windows were replaced.
 |
 |
 |
Fitting the new AV system |
Getting ready to remove the clock faces |
Fitting the new heating system |
